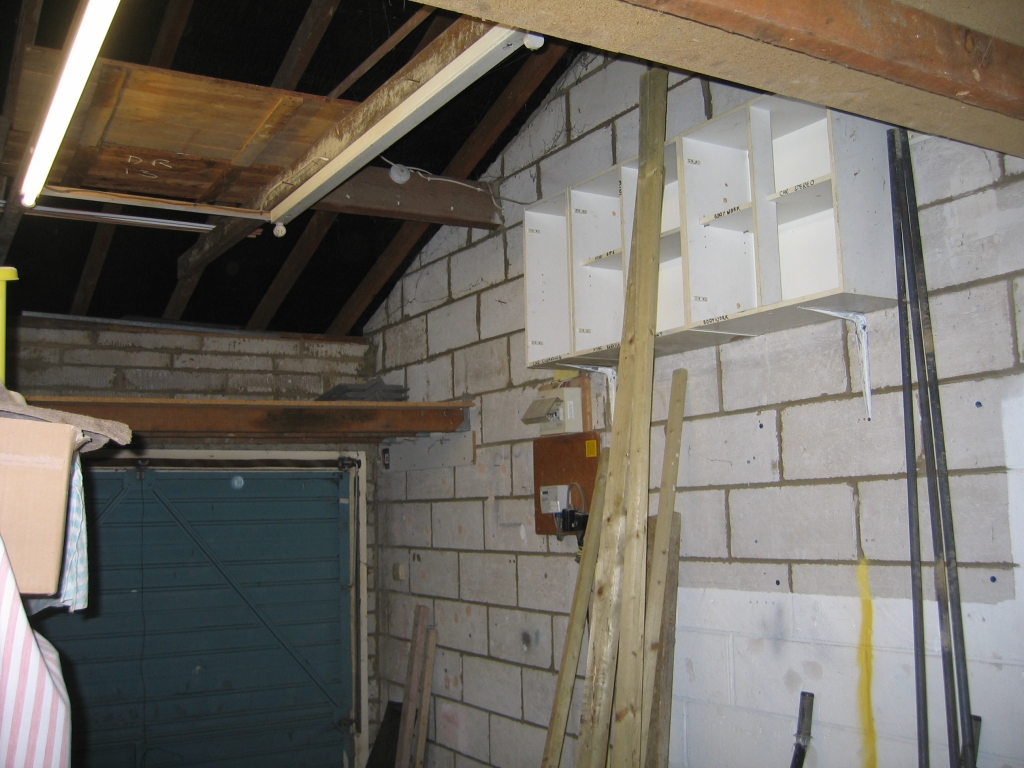 BEFORE: Underpinning now complete, the single-thickness wall between the garage and the kitchen.
BEFORE: Underpinning now complete, the single-thickness wall between the garage and the kitchen.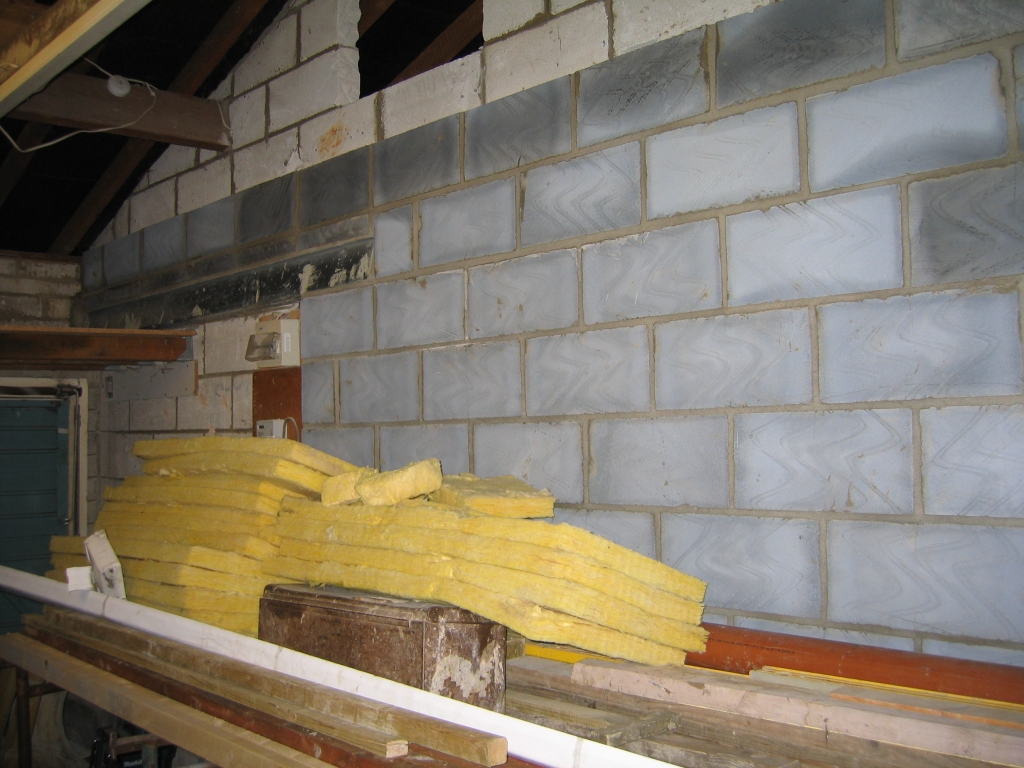 DURING: The second skin is built on what will become a supporting wall.
DURING: The second skin is built on what will become a supporting wall.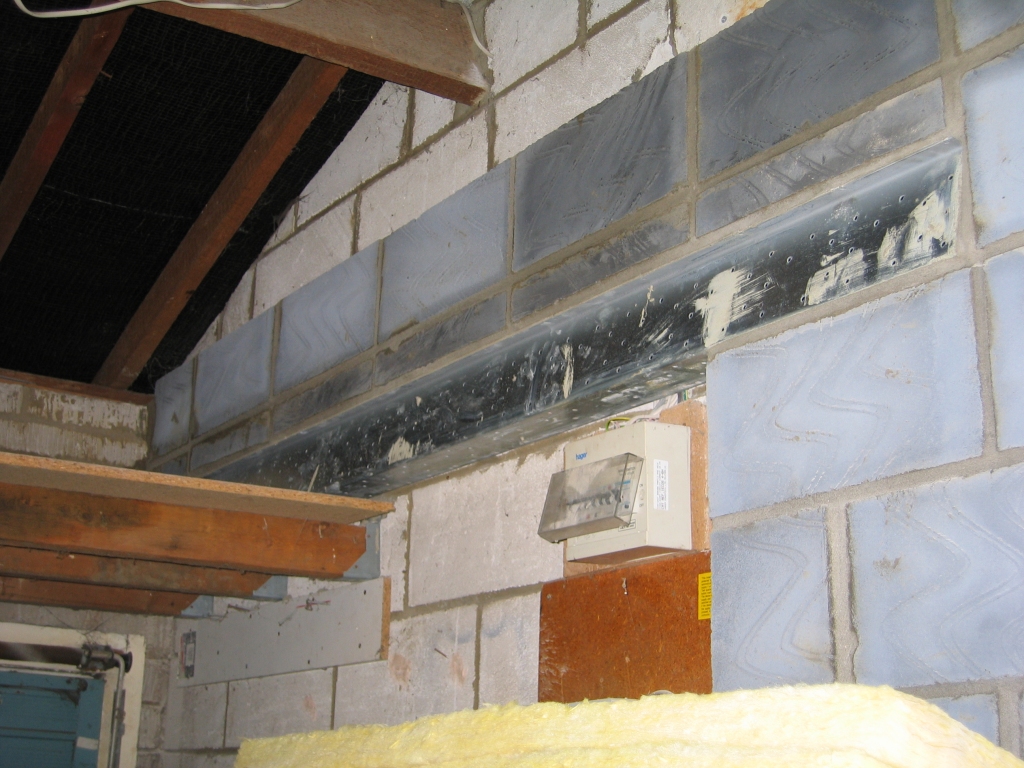 Note the new lintel which spans the section of wall from the up-and-over door to the electricity meter. This section of wall will not be double-thickness so as not to foul the door, and to avoid moving the meter.
Note the new lintel which spans the section of wall from the up-and-over door to the electricity meter. This section of wall will not be double-thickness so as not to foul the door, and to avoid moving the meter.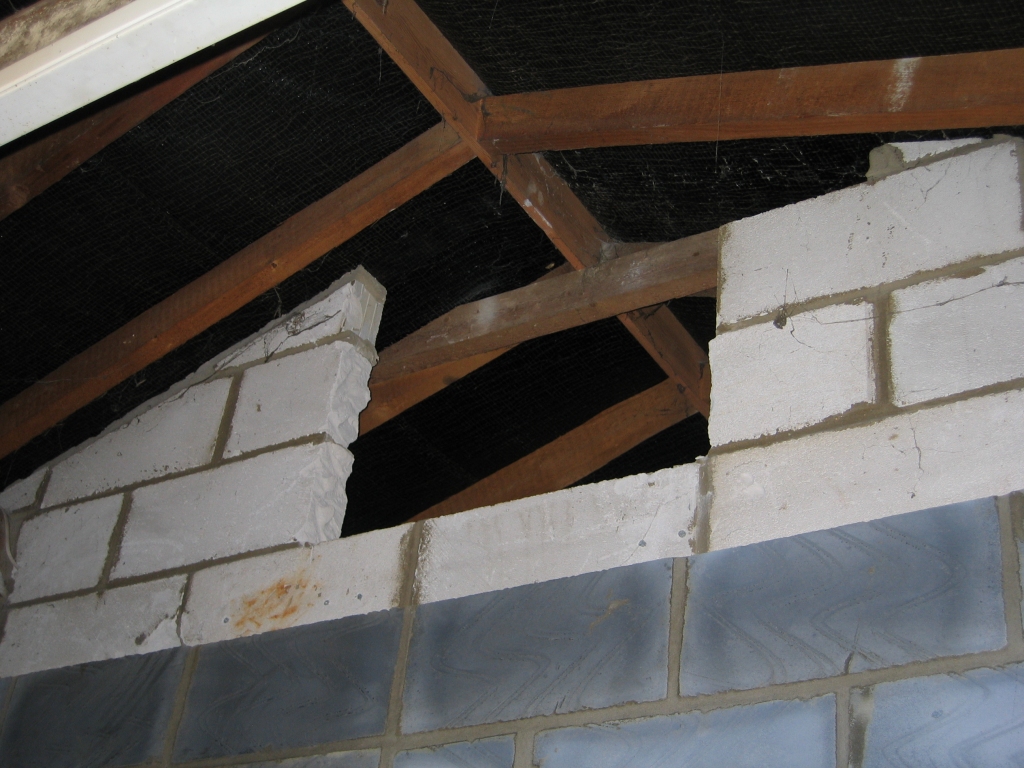 Breaking through into the loft above the kitchen.
Breaking through into the loft above the kitchen.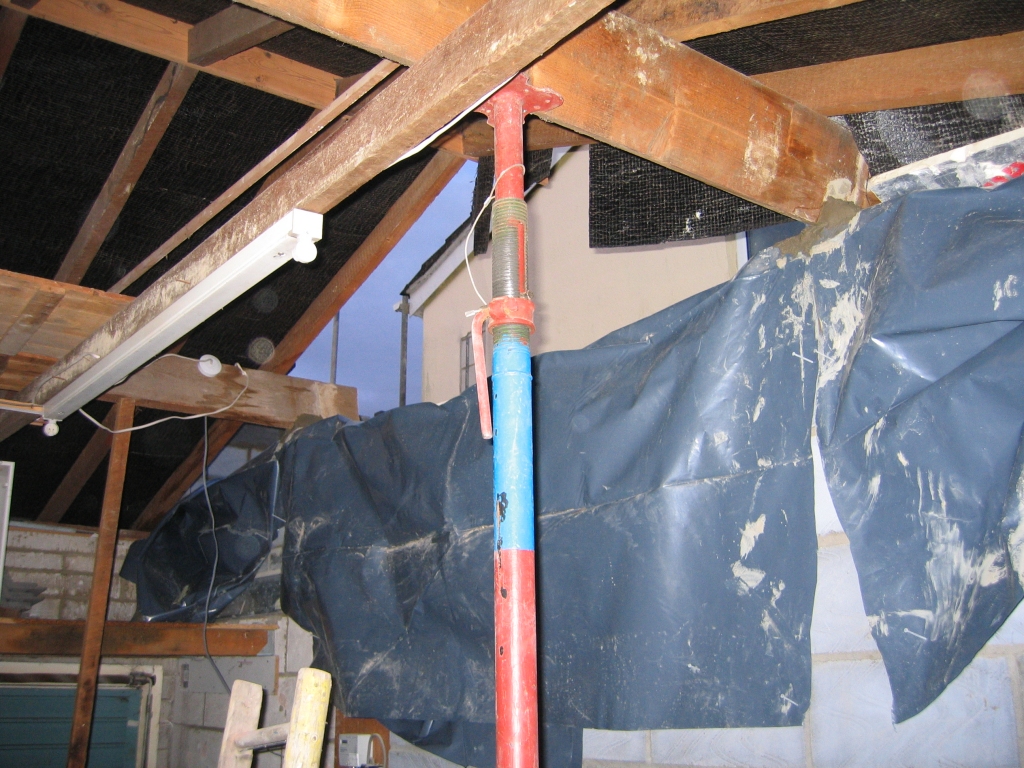 Gable wall has been removed.
Gable wall has been removed.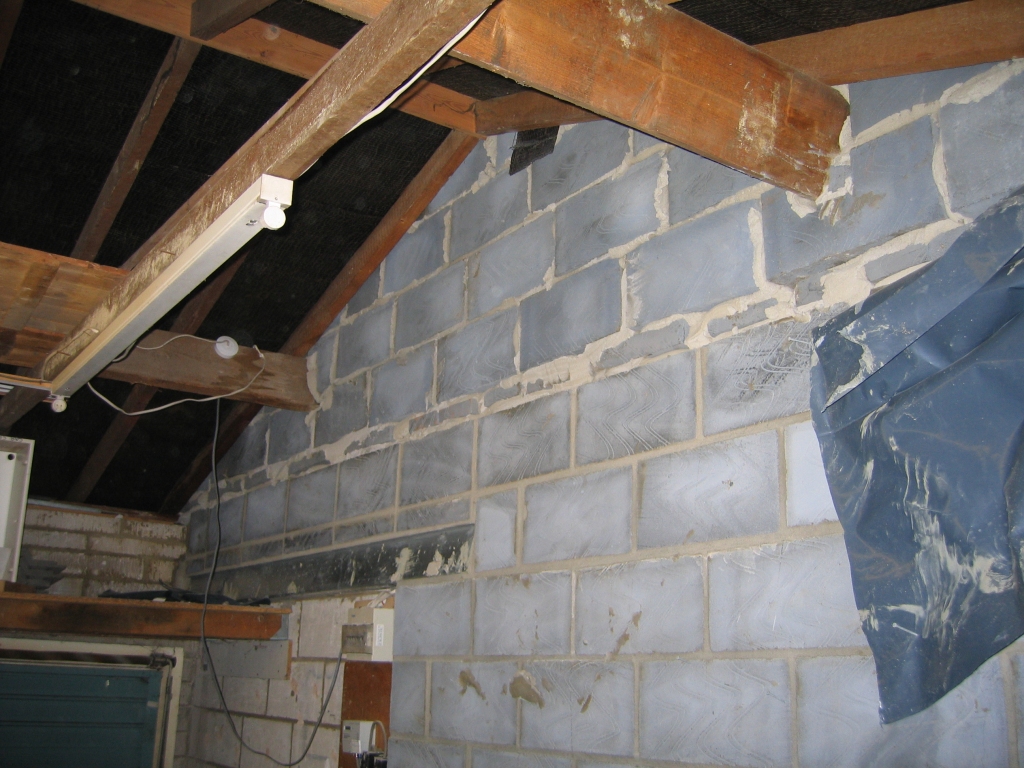 AFTER:Gable wall has been rebuilt as the new outside wall above is completed.
AFTER:Gable wall has been rebuilt as the new outside wall above is completed.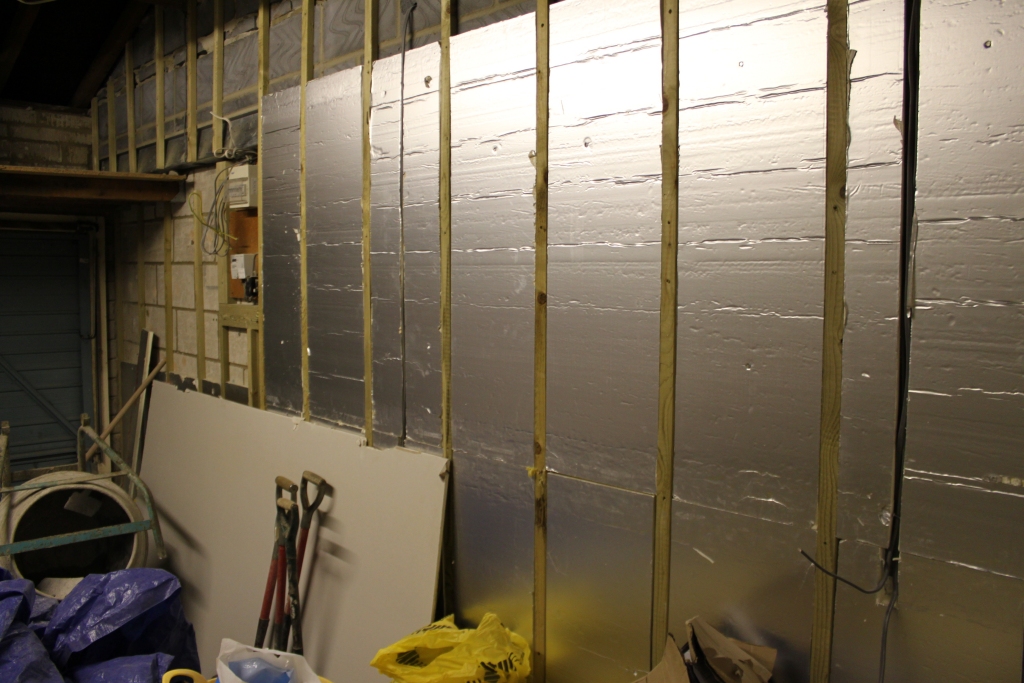 To satisfy building regulations, the new wall has to be insulated...
To satisfy building regulations, the new wall has to be insulated...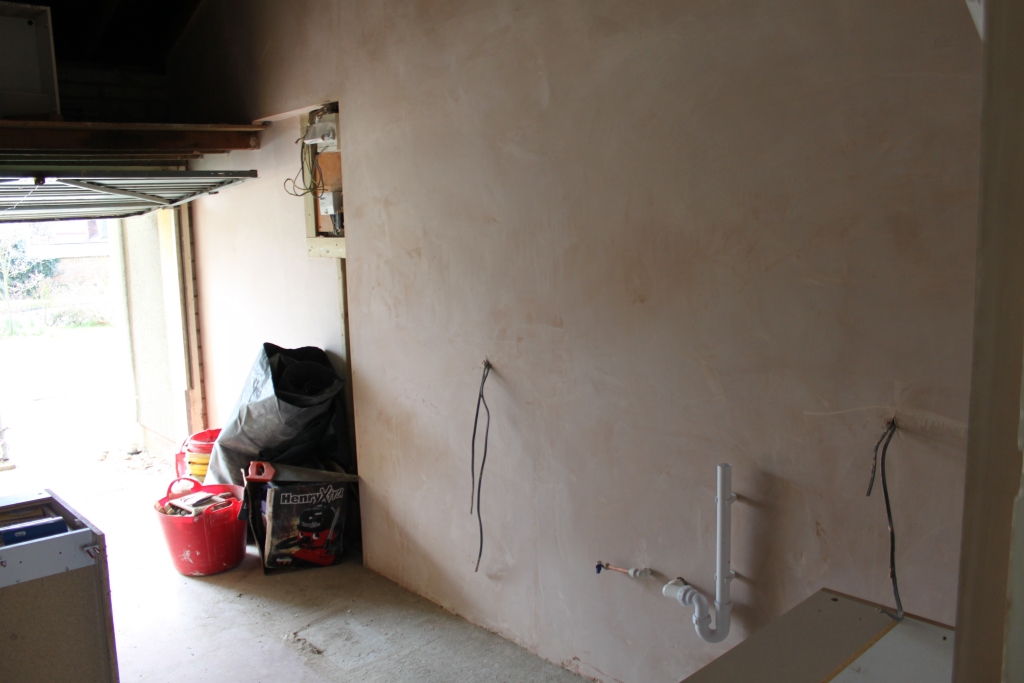 ...and then plasterboarded and plastered. We have also had plumbing and mains power put in so we can move the washing machine into the garage.
...and then plasterboarded and plastered. We have also had plumbing and mains power put in so we can move the washing machine into the garage.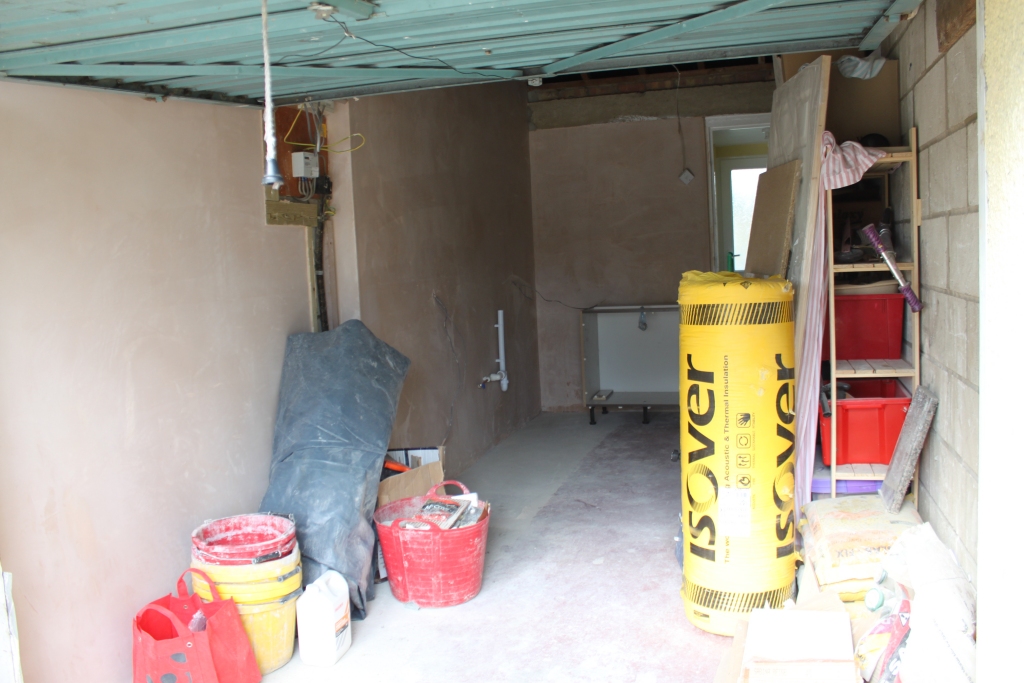 View towards the back, note the back wall has also been insulated and plastered.
View towards the back, note the back wall has also been insulated and plastered.
top