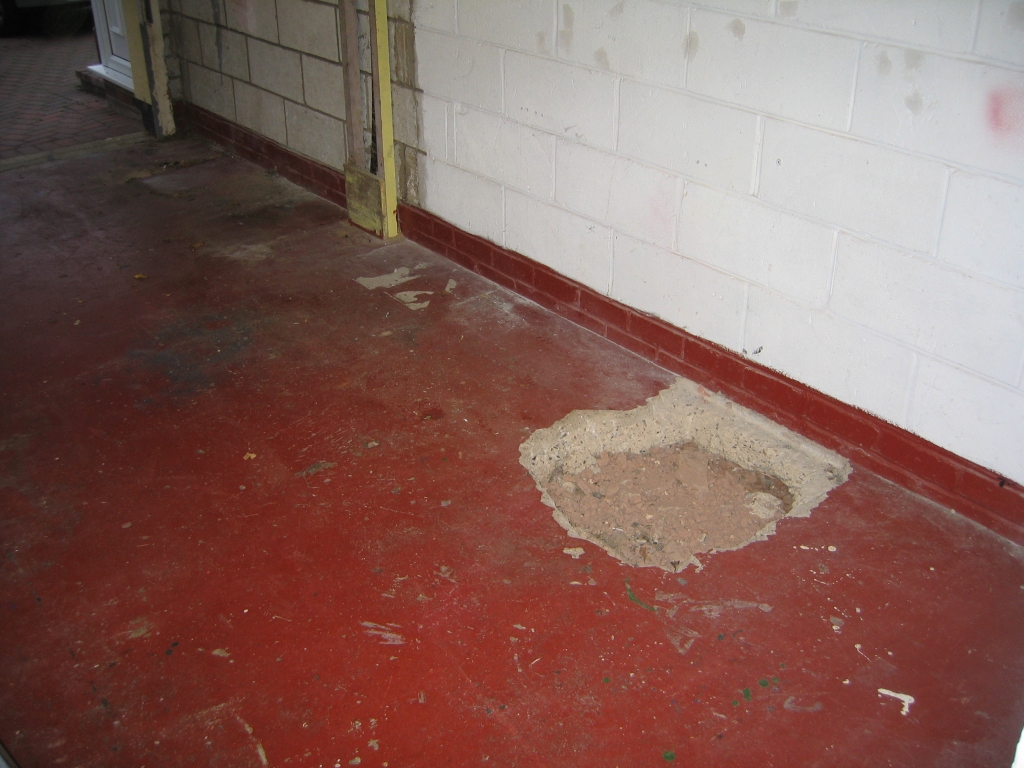 BEFORE: Garage floor with small inspection hole that was dug six years ago when we first thought about doing the extension. Note the mains electricity supply coming in to the meter.
BEFORE: Garage floor with small inspection hole that was dug six years ago when we first thought about doing the extension. Note the mains electricity supply coming in to the meter.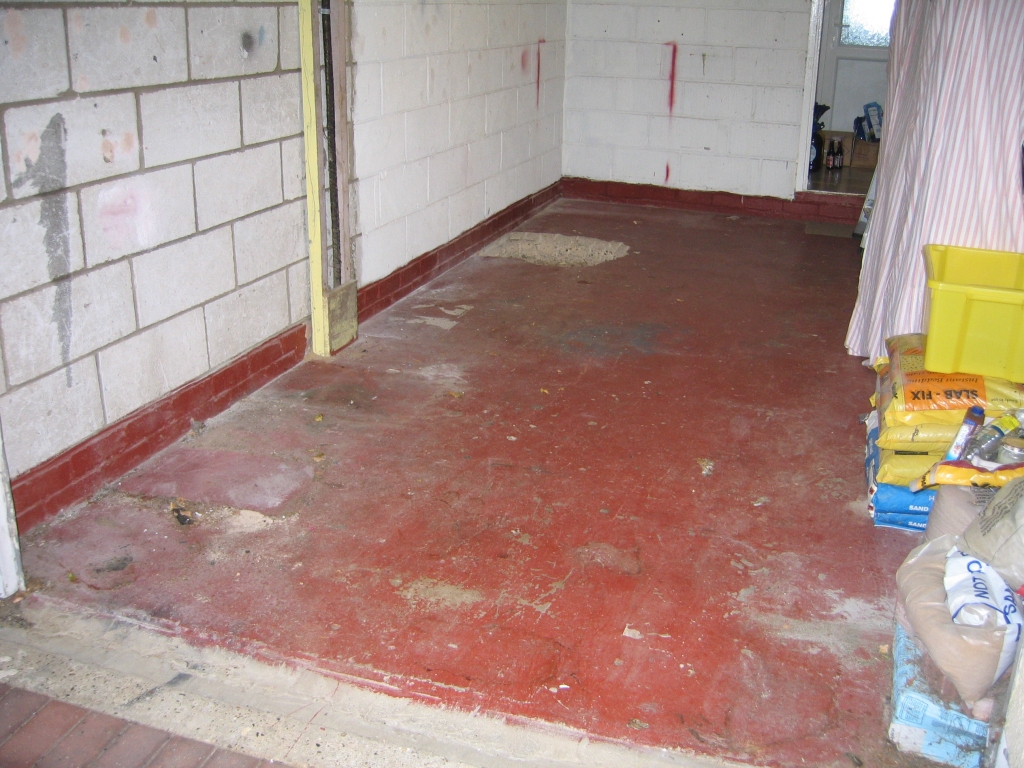 Full length of garage. The wall on the left needs to be underpinned and a second layer built as this is currently a single-storey wall that will eventually be the new outside wall upstairs.
Full length of garage. The wall on the left needs to be underpinned and a second layer built as this is currently a single-storey wall that will eventually be the new outside wall upstairs.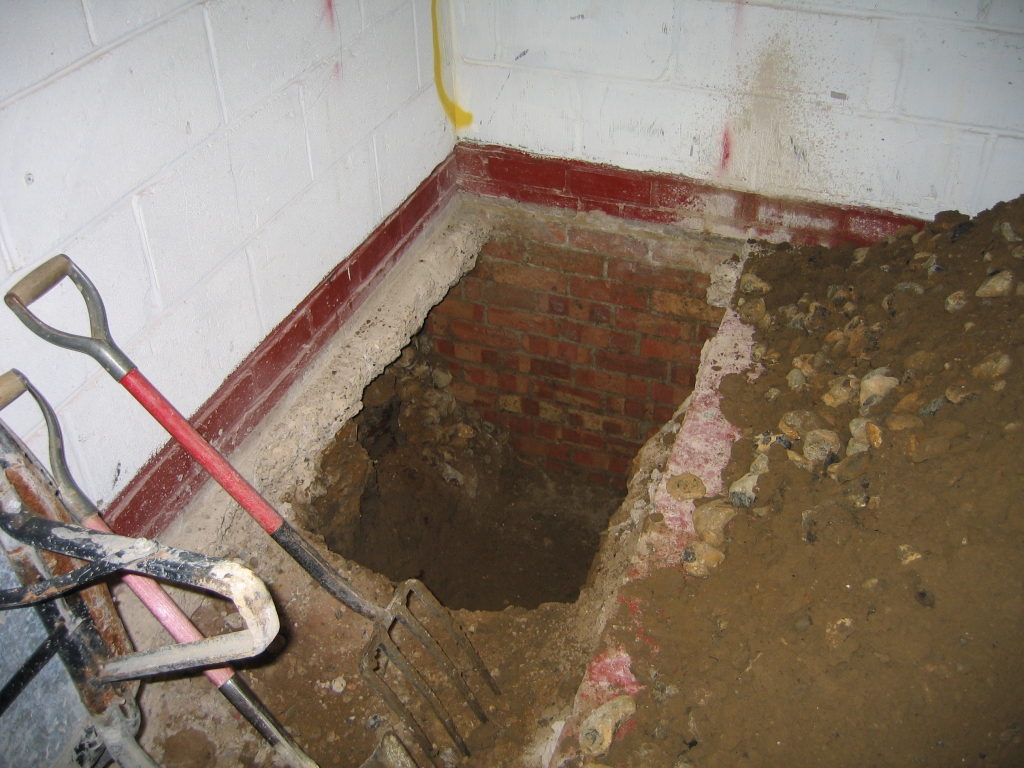 DURING: Pockets 1.2m cubed were dug alternately down the length of the wall, five in all.
DURING: Pockets 1.2m cubed were dug alternately down the length of the wall, five in all.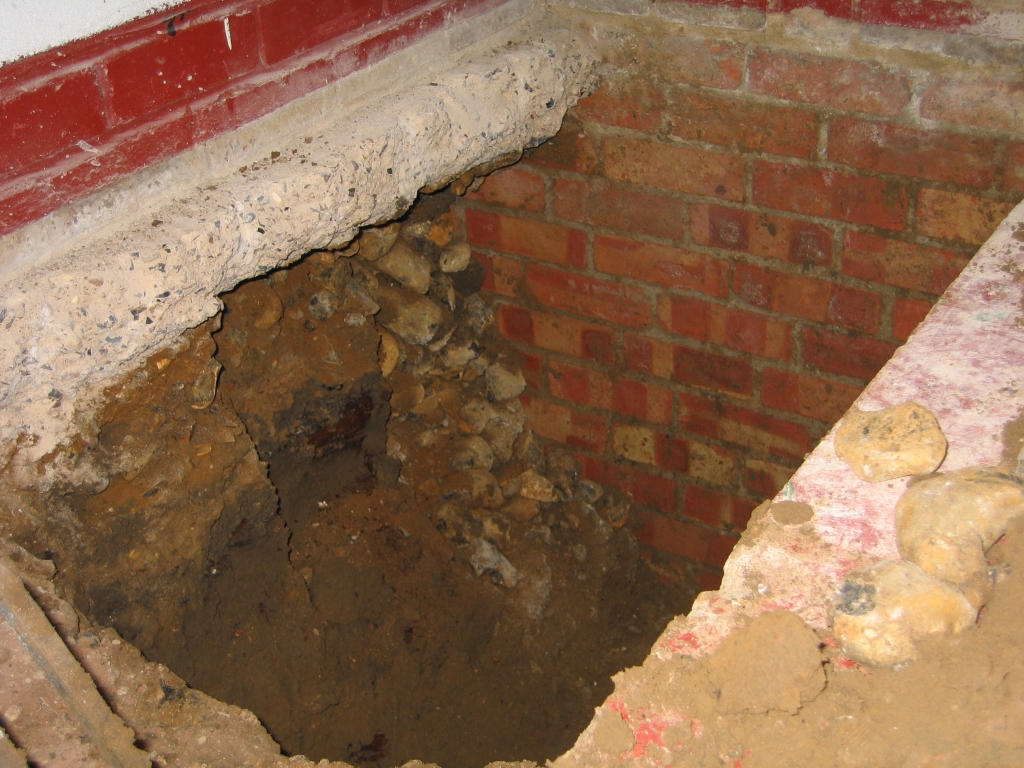 Note the six inch concrete slab which is all the wall was originally supported on.
Note the six inch concrete slab which is all the wall was originally supported on.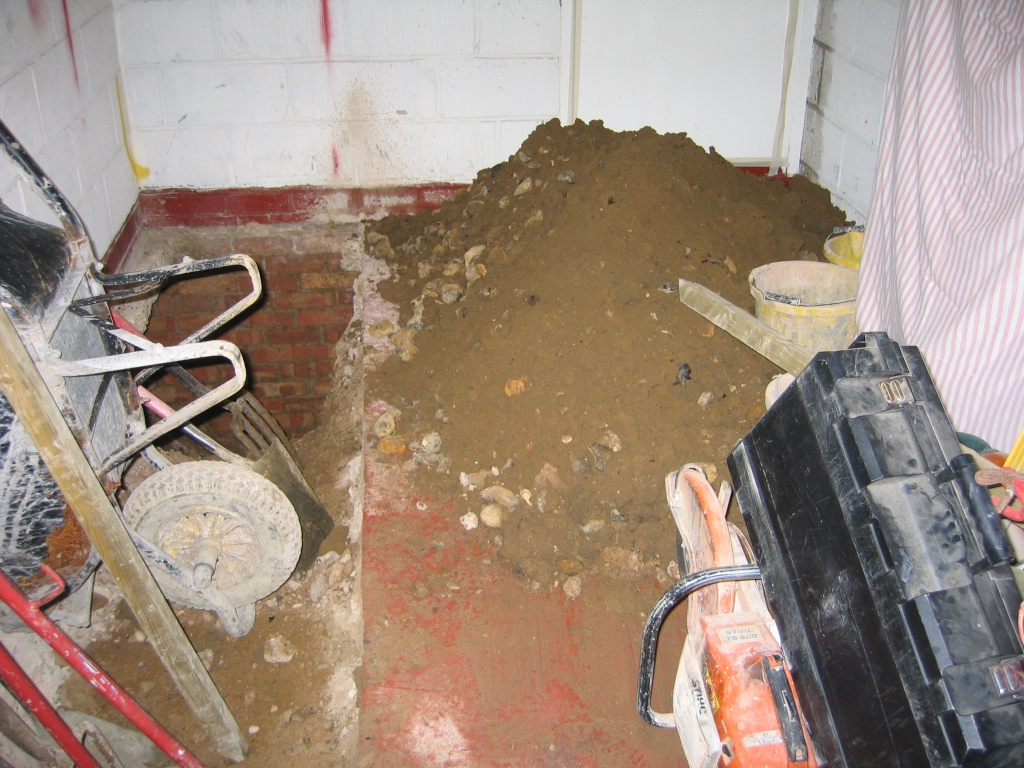 Note the amount of rubble dug out.
Note the amount of rubble dug out.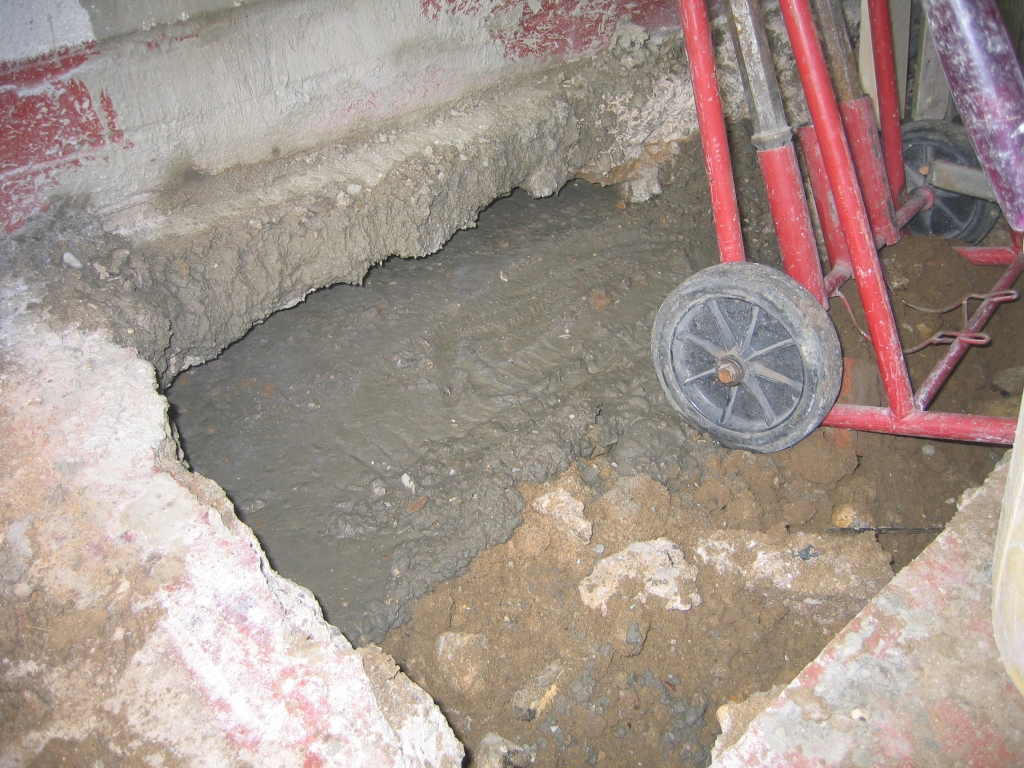 Each pocket was then filled with concrete, the five pockets also have steel bars connecting them inside.
Each pocket was then filled with concrete, the five pockets also have steel bars connecting them inside.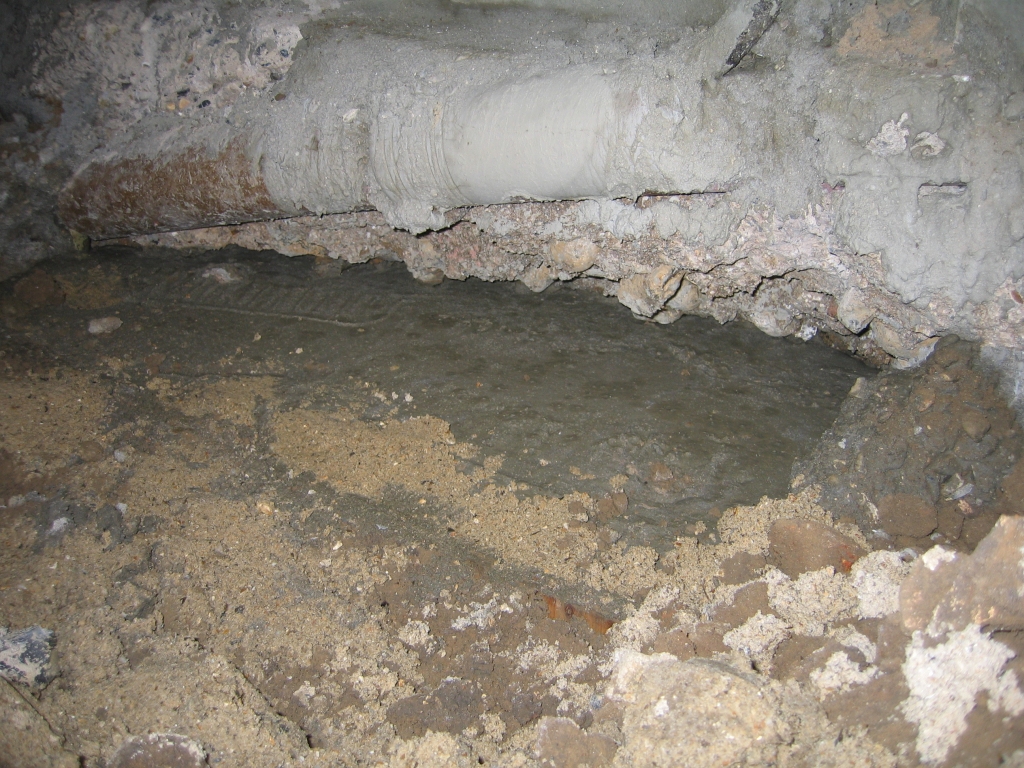 Note mains power supply coming in.
Note mains power supply coming in.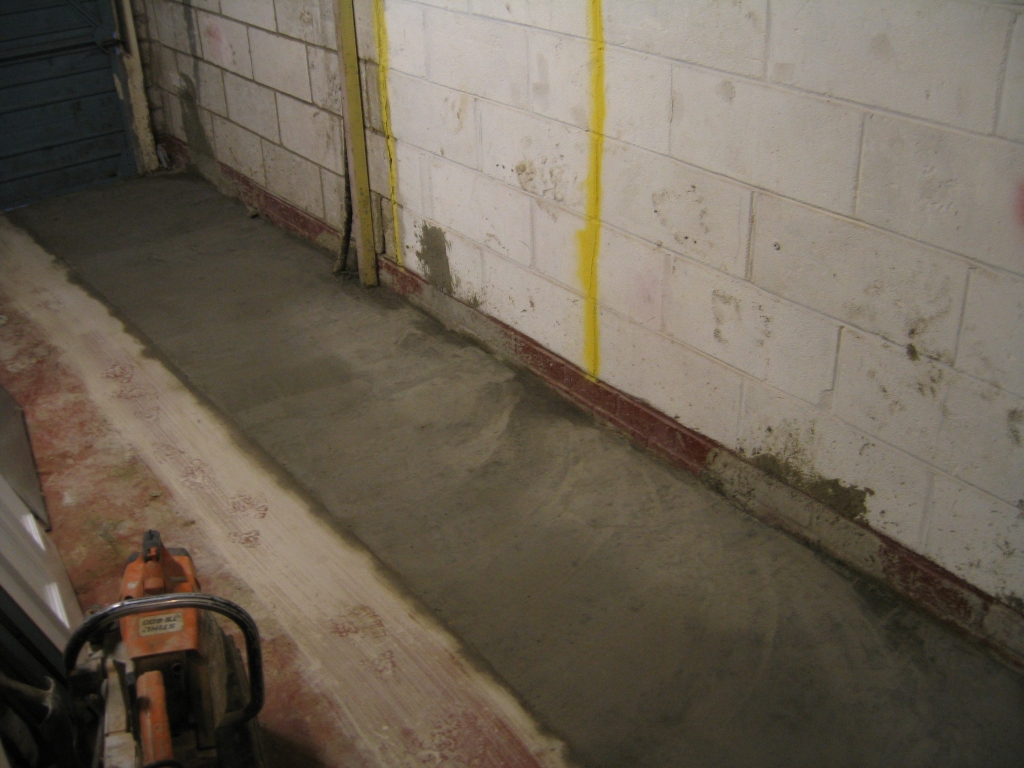 AFTER: Garage floor restored to it's former glory.
AFTER: Garage floor restored to it's former glory.
top